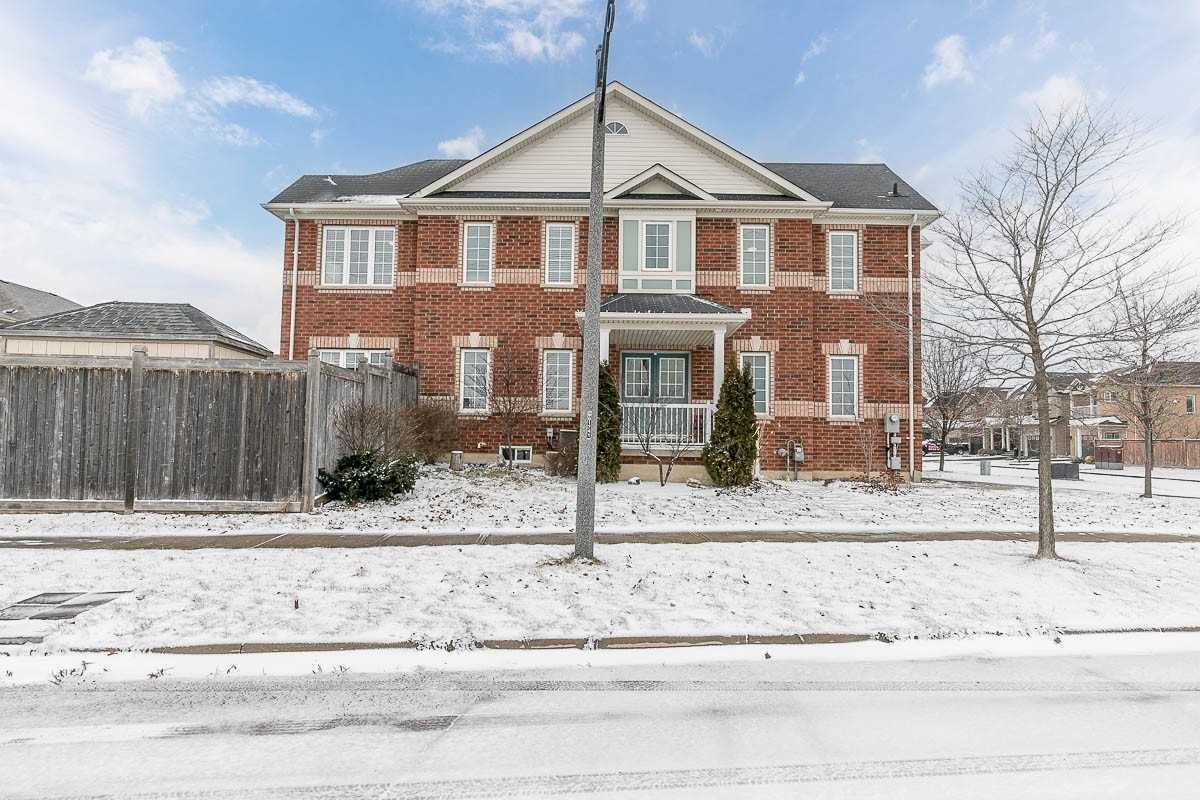$999,000
$***,***
3-Bed
3-Bath
Listed on 2/24/23
Listed by ROYAL LEPAGE RCR REALTY, BROKERAGE
Don't Miss Out On This Fabulous End Corner Unit Only Attached By Garage. The Hudson Model Offers 1774 Square Feet Of Living Space Plus A Finished Basemnet...A Rare Find! A Welcoming Double Door Entry Into This Open Concept Home With 9 Foot Ceilings On The Main Floor With A Generous Foyer. This Fantastic Kitchen Has Loads Of Cupboard Space & Quartz Countertops, Pot Lighting, Stainless Steel Appliances Including A Gas Range & Lovely Backsplash. Bright Living Space Features Scraped Engineered Hardwood Floors, B/I Ceiling Speakers & A Walkout To A Entertainers Delight In The Oversized Beautifully Landscaped Fully Fenced Backyard With A Gazebo & Gas Bbq Hook Up! Convinient Main Floor Laundry/Custom Mud Room Has A Separate Entrance To The Garage With Built In Shelving.
Beautifully Finished Basement With Tons Of Stoarge & A Roughd In 3 Piece Bath, Upper Level Offers A Very Large Master Bdrm With Full Ensuite & 2 More Generous Bdrms.
W5928695
Att/Row/Twnhouse, 2-Storey
6+1
3
3
1
Built-In
3
Central Air
Finished, Full
N
N
Brick
Forced Air
N
$3,985.11 (2022)
94.30x14.98 (Feet) - 41.84 Feet Across The Back X 108 Feet
